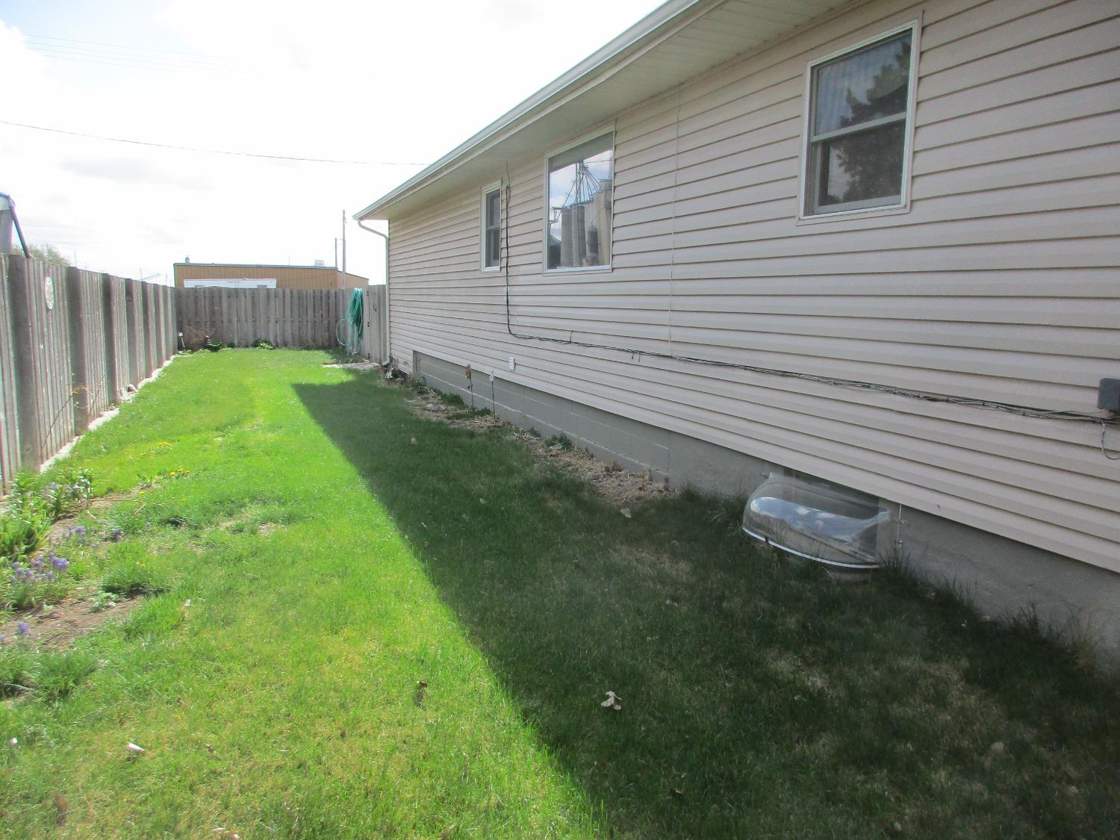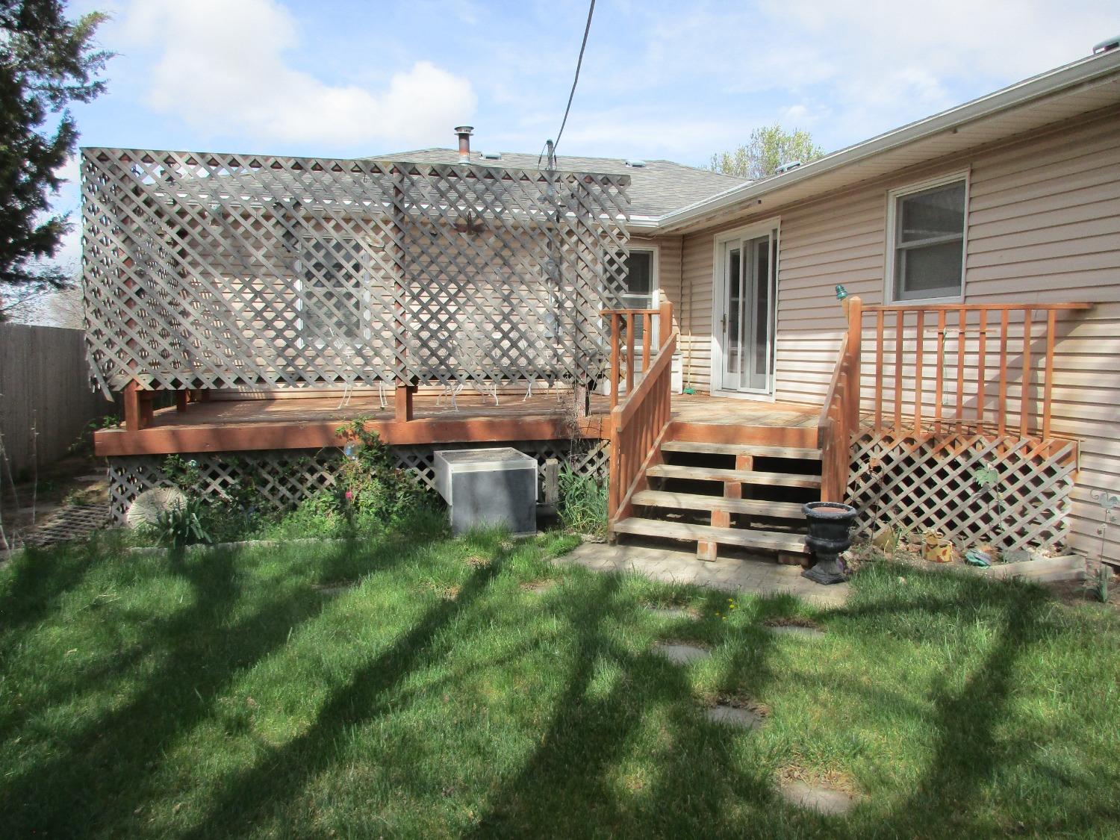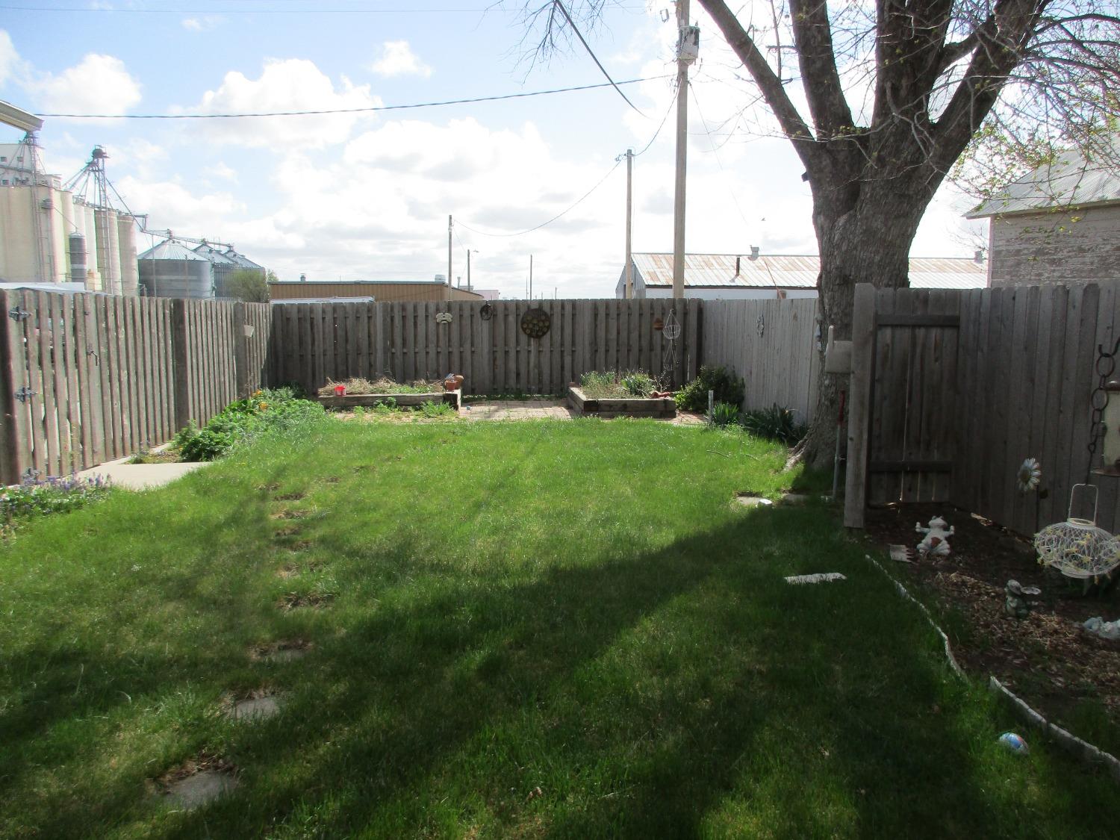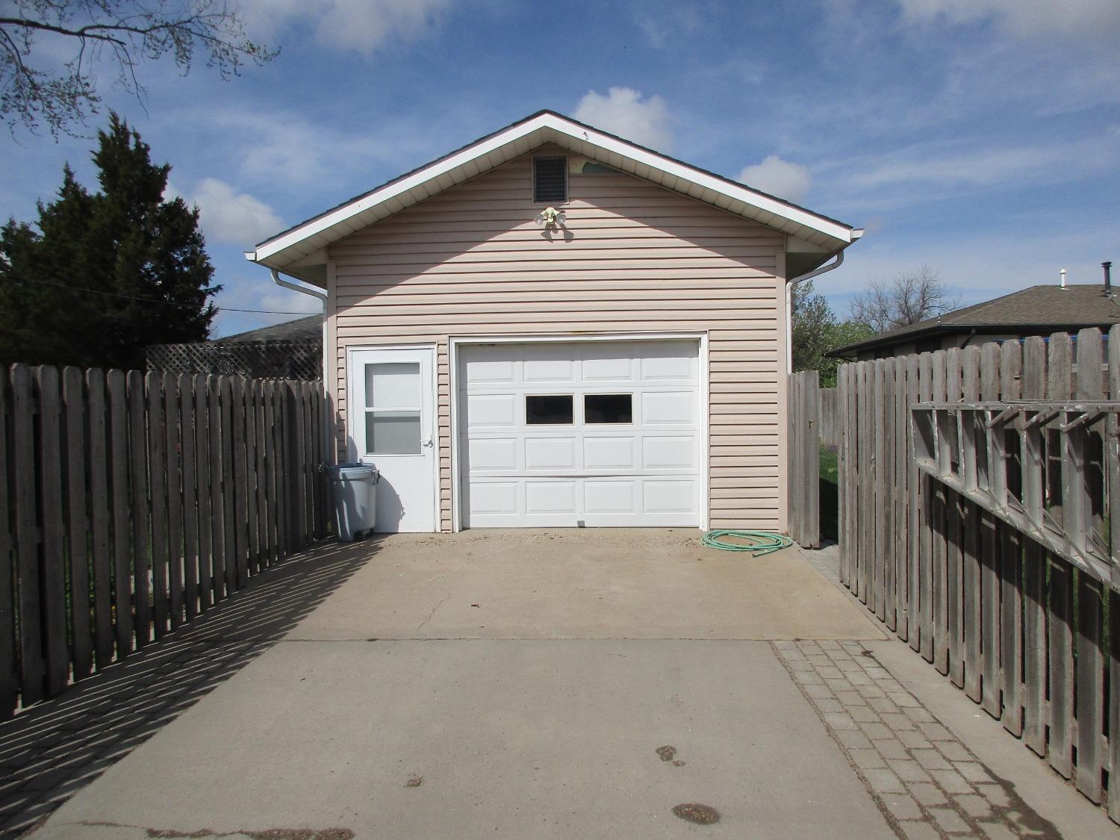218 South Smokyhill Ave.
Oakley, KS
Listing #: 16558
Status: Active
4
2
0
Share This Listing
Send via Email
Send via Text
BEDROOMS
BATHROOMS
SQ. FT.
Realtor Remarks:
This home faces west and will be perfect for your evening BBQ's on the patio. Home has a nice layout with neutral colors, updated kitchen cabinets, whole house fan, egress windows in basement, and a partial kitchen in the basement. Located in a nice neighborhood with a privacy fence.7253 to view this nice home.
Information:
Type:
Single Family Res.
Year Built:
1946
Lot Size:
7,680 SqFt
Lot Dimentions:
60x127.5
Style:
Bungalow
Heating:
Gas,Central Heat
Cooling:
Central Air/Refrig
Taxes:
$2,072.92
Legal Description:
N 10 feet of Lot 35 and Lots 36, 37, Blk 1, Oakley, Logan County, KS
Patio
Privacy Fence
1 Car Garage
City Water
Sewer City
Room Sizes:
Bath 1
8.7 x 6.3
Level: 1
Bath 1
8.7 x 6.3
Level: 1
Bath 1
8.7 x 6.3
Level: 1
Bath 1
8.7 x 6.3
Level: 1
Bath 1
8.7 x 6.3
Level: 1
Bath 1
8.7 x 6.3
Level: 1
Bath 1
8.7 x 6.3
Level: 1
Bath 1
8.7 x 6.3
Level: 1
Bath 1
8.7 x 6.3
Level: 1
Bath 1
8.7 x 6.3
Level: 1
Bath 1
8.7 x 6.3
Level: 1
Bath 1
8.7 x 6.3
Level: 1
Bedroom 1
12 x 11.4
Level: 1
Bedroom 1
12 x 11.4
Level: 1
Bedroom 1
12 x 11.4
Level: 1
Bedroom 1
12 x 11.4
Level: 1
Bedroom 1
12 x 11.4
Level: 1
Bedroom 1
12 x 11.4
Level: 1
Bedroom 1
12 x 11.4
Level: 1
Bedroom 1
12 x 11.4
Level: 1
Bedroom 1
12 x 11.4
Level: 1
Bedroom 1
12 x 11.4
Level: 1
Bedroom 1
12 x 11.4
Level: 1
Bedroom 1
12 x 11.4
Level: 1
Bedroom 2
12 x 10
Level: 1
Bedroom 2
12 x 10
Level: 1
Bedroom 2
12 x 10
Level: 1
Bedroom 2
12 x 10
Level: 1
Bedroom 2
12 x 10
Level: 1
Bedroom 2
12 x 10
Level: 1
Bedroom 2
12 x 10
Level: 1
Bedroom 2
12 x 10
Level: 1
Bedroom 2
12 x 10
Level: 1
Bedroom 2
12 x 10
Level: 1
Bedroom 2
12 x 10
Level: 1
Bedroom 2
12 x 10
Level: 1
Den
11.9 x 10
Level: 1
Den
11.9 x 10
Level: 1
Den
11.9 x 10
Level: 1
Den
11.9 x 10
Level: 1
Den
11.9 x 10
Level: 1
Den
11.9 x 10
Level: 1
Den
11.9 x 10
Level: 1
Den
11.9 x 10
Level: 1
Den
11.9 x 10
Level: 1
Den
11.9 x 10
Level: 1
Den
11.9 x 10
Level: 1
Den
11.9 x 10
Level: 1
Dining Room
15.2 x 11.11
Level: 1
Dining Room
15.2 x 11.11
Level: 1
Dining Room
15.2 x 11.11
Level: 1
Dining Room
15.2 x 11.11
Level: 1
Dining Room
15.2 x 11.11
Level: 1
Dining Room
15.2 x 11.11
Level: 1
Dining Room
15.2 x 11.11
Level: 1
Dining Room
15.2 x 11.11
Level: 1
Dining Room
15.2 x 11.11
Level: 1
Dining Room
15.2 x 11.11
Level: 1
Dining Room
15.2 x 11.11
Level: 1
Dining Room
15.2 x 11.11
Level: 1
Kitchen
11.9 x 10.8
Level: 1
Kitchen
11.9 x 10.8
Level: 1
Kitchen
11.9 x 10.8
Level: 1
Kitchen
11.9 x 10.8
Level: 1
Kitchen
11.9 x 10.8
Level: 1
Kitchen
11.9 x 10.8
Level: 1
Kitchen
11.9 x 10.8
Level: 1
Kitchen
11.9 x 10.8
Level: 1
Kitchen
11.9 x 10.8
Level: 1
Kitchen
11.9 x 10.8
Level: 1
Kitchen
11.9 x 10.8
Level: 1
Kitchen
11.9 x 10.8
Level: 1
Living Room
22 x 11.1
Level: 1
Living Room
22 x 11.1
Level: 1
Living Room
22 x 11.1
Level: 1
Living Room
22 x 11.1
Level: 1
Living Room
22 x 11.1
Level: 1
Living Room
22 x 11.1
Level: 1
Living Room
22 x 11.1
Level: 1
Living Room
22 x 11.1
Level: 1
Living Room
22 x 11.1
Level: 1
Living Room
22 x 11.1
Level: 1
Living Room
22 x 11.1
Level: 1
Living Room
22 x 11.1
Level: 1
Utility Room
15.3 x 6.5
Level: 1
Utility Room
15.3 x 6.5
Level: 1
Utility Room
15.3 x 6.5
Level: 1
Utility Room
15.3 x 6.5
Level: 1
Utility Room
15.3 x 6.5
Level: 1
Utility Room
15.3 x 6.5
Level: 1
Utility Room
15.3 x 6.5
Level: 1
Utility Room
15.3 x 6.5
Level: 1
Utility Room
15.3 x 6.5
Level: 1
Utility Room
15.3 x 6.5
Level: 1
Utility Room
15.3 x 6.5
Level: 1
Utility Room
15.3 x 6.5
Level: 1
Bath 2
8.6 x 6
Level: Basement
Bath 2
8.6 x 6
Level: Basement
Bath 2
8.6 x 6
Level: Basement
Bath 2
8.6 x 6
Level: Basement
Bath 2
8.6 x 6
Level: Basement
Bath 2
8.6 x 6
Level: Basement
Bath 2
8.6 x 6
Level: Basement
Bath 2
8.6 x 6
Level: Basement
Bath 2
8.6 x 6
Level: Basement
Bath 2
8.6 x 6
Level: Basement
Bath 2
8.6 x 6
Level: Basement
Bath 2
8.6 x 6
Level: Basement
Bedroom 3
11.8 x 10.4
Level: Basement
Bedroom 3
11.8 x 10.4
Level: Basement
Bedroom 3
11.8 x 10.4
Level: Basement
Bedroom 3
11.8 x 10.4
Level: Basement
Bedroom 3
11.8 x 10.4
Level: Basement
Bedroom 3
11.8 x 10.4
Level: Basement
Bedroom 3
11.8 x 10.4
Level: Basement
Bedroom 3
11.8 x 10.4
Level: Basement
Bedroom 3
11.8 x 10.4
Level: Basement
Bedroom 3
11.8 x 10.4
Level: Basement
Bedroom 3
11.8 x 10.4
Level: Basement
Bedroom 3
11.8 x 10.4
Level: Basement
Bedroom 4
12.8 x 9.11
Level: Basement
Bedroom 4
12.8 x 9.11
Level: Basement
Bedroom 4
12.8 x 9.11
Level: Basement
Bedroom 4
12.8 x 9.11
Level: Basement
Bedroom 4
12.8 x 9.11
Level: Basement
Bedroom 4
12.8 x 9.11
Level: Basement
Bedroom 4
12.8 x 9.11
Level: Basement
Bedroom 4
12.8 x 9.11
Level: Basement
Bedroom 4
12.8 x 9.11
Level: Basement
Bedroom 4
12.8 x 9.11
Level: Basement
Bedroom 4
12.8 x 9.11
Level: Basement
Bedroom 4
12.8 x 9.11
Level: Basement
Family Room
22.4 x 11.6
Level: Basement
Family Room
22.4 x 11.6
Level: Basement
Family Room
22.4 x 11.6
Level: Basement
Family Room
22.4 x 11.6
Level: Basement
Family Room
22.4 x 11.6
Level: Basement
Family Room
22.4 x 11.6
Level: Basement
Family Room
22.4 x 11.6
Level: Basement
Family Room
22.4 x 11.6
Level: Basement
Family Room
22.4 x 11.6
Level: Basement
Family Room
22.4 x 11.6
Level: Basement
Family Room
22.4 x 11.6
Level: Basement
Family Room
22.4 x 11.6
Level: Basement
Appliances Included:
Ceiling Fans
Window Coverings
Hot Water Heater
IDX courtesy of: Harrison Realty & Auction
Details provided by Goodland MLS and may not match the public record.
The information is being provided through the Goodland Multiple Listing Service Internet Data Exchange Program. Information Is Believed To Be Accurate But Not Guaranteed. Information is provided for consumers' personal, non-commercial use, and may not be used for any purpose other than the identification of potential properties for purchase. All Rights Reserved.




























































