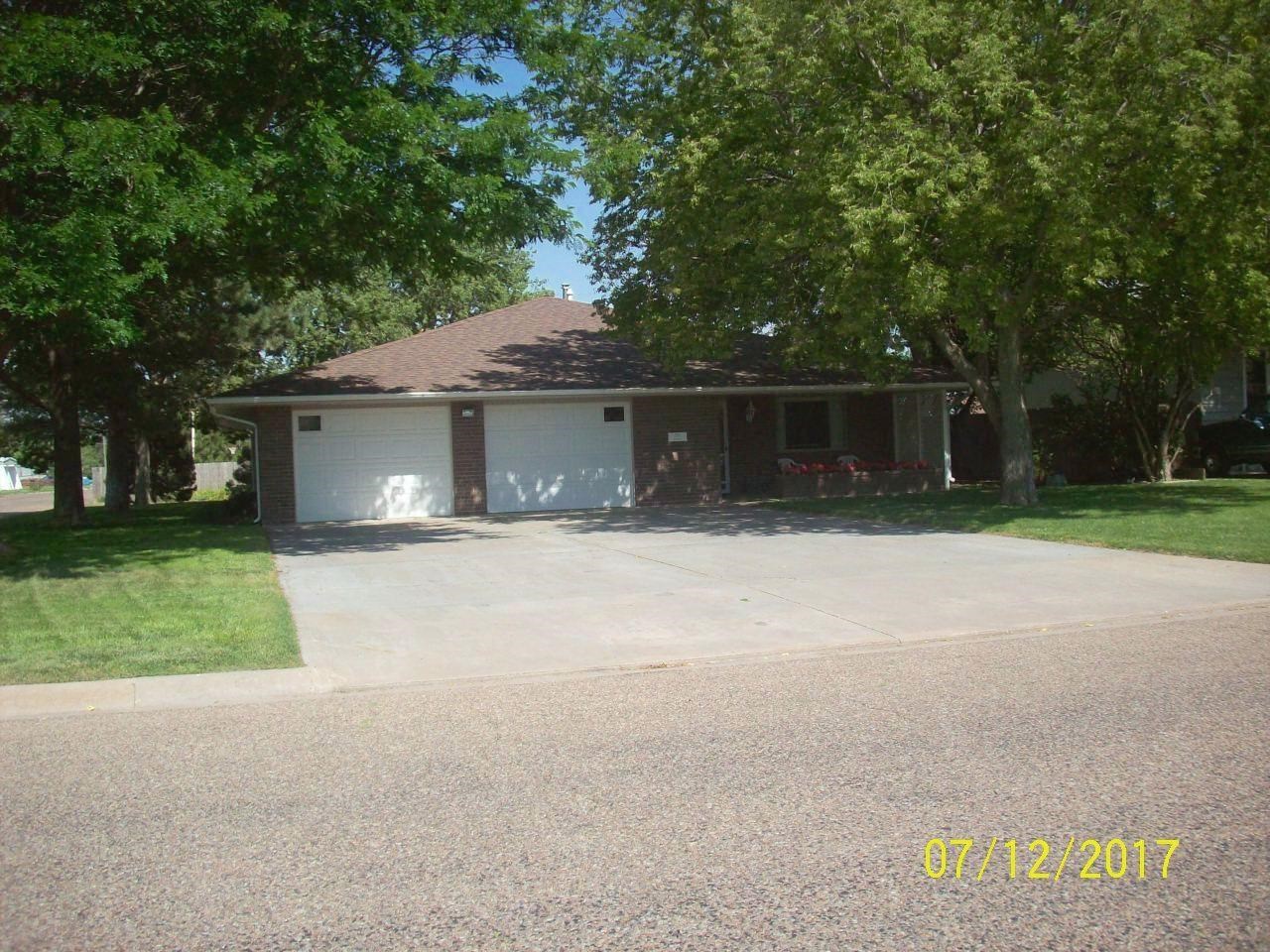501 Broadway
Goodland, KS
Listing #: 14004
Status: Sold
2
2
1,784
Share This Listing
Send via Email
Send via Text
BEDROOMS
BATHROOMS
SQ. FT.
Realtor Remarks:
Open floor plan, large living room, kitchen open to living room, family room with skylights, two bedrooms, two baths and laundry room. The master bedroom has walk in closet and bath with tub and separate shower stall. Central heat and air, new roof, gutters with gutter guards, covered patio, oversized double car attached garage (with heat) and detached garage/shop. Corner lot, sprinkler system.
Special Features
2 skylights in family room, new wood floor in living room, open floor plan with living room, family room and kitchen. Master bath has tub and separate shower. Includes all kitchen appliances that are only 3 years old. Attached 30x30 garage, detached brick 12x24 heated garage, sprinkler system in whole yard
Information:
Type:
Single Family Res.
Year Built:
1997
Price/Sq.Ft.:
$110.99
Lot Size:
7,000 SqFt
Lot Dimentions:
50x140
Style:
Ranch
Heating:
Central Heat
Cooling:
Central Air/Refrig
Taxes:
$3,156.00
Legal Description:
Lots 23,24, Block 30, 2nd Addition
Patio,Covered Patio
Privacy Fence
4 Car Garage
City Water
Sewer City
Room Sizes:
Bath 1
10 x 10
Level: 1
Bath 2
10 x 10
Level: 1
Bedroom 1
16 x 18
Level: 1
Bedroom 2
16 x 18
Level: 1
Kitchen
12 x 18
Level: 1
Living Room
16 x 21
Level: 1
Utility Room
7 x 11
Level: 1
Appliances Included:
Dishwasher
Garbage Disposal
Refrigerator
Range
Oven
Ceiling Fans
IDX courtesy of: Richardson's Homestead Realty
Details provided by Goodland MLS and may not match the public record.
The information is being provided through the Goodland Multiple Listing Service Internet Data Exchange Program. Information Is Believed To Be Accurate But Not Guaranteed. Information is provided for consumers' personal, non-commercial use, and may not be used for any purpose other than the identification of potential properties for purchase. All Rights Reserved.


